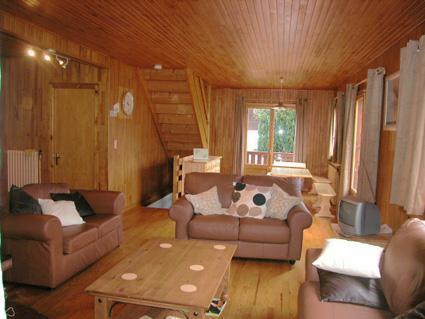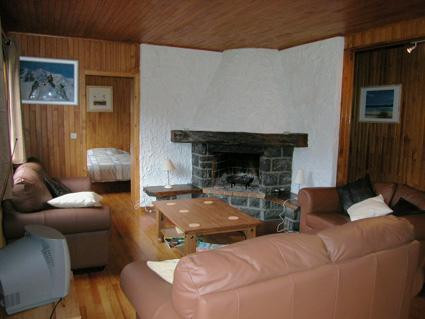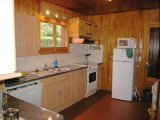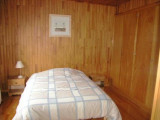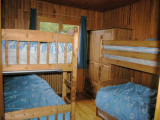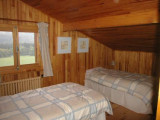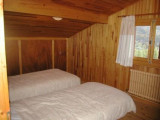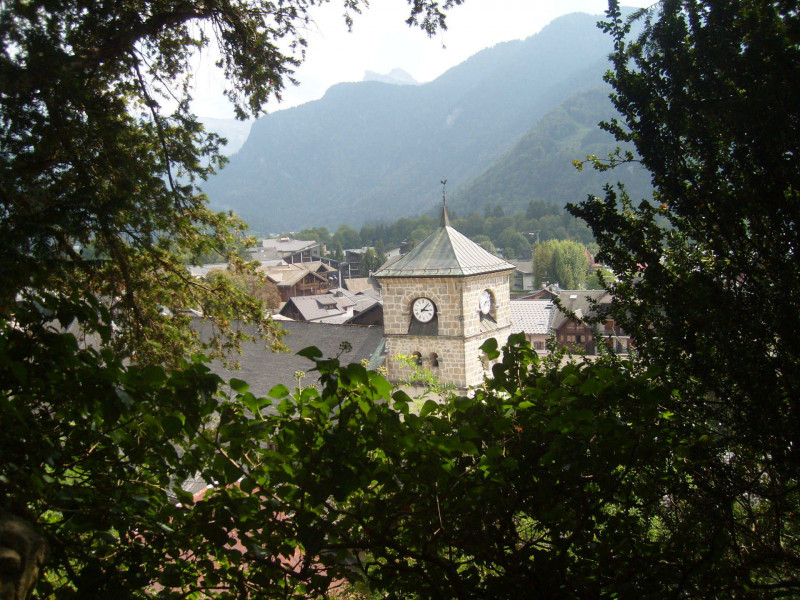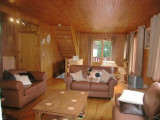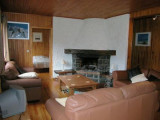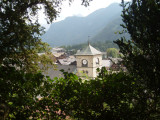Chalet - CHALET LA TURCHE
- Unclassified
Spacious and comfortable chalet to spend a week in the mountains with family or friends. This chalet of 220m² can accommodate up to 15 people in its 6 bedrooms. It has a large living room with fireplace and mountain views, an equipped kitchen, two bathrooms, a games room with billiards and darts, a laundry room, a garage and a garden. The chalet is located 1.5km from the village centre and 2km from the ski lifts.
Description:
Upper Level:
- A living room, dining room (32.30m2, bay windows, south, mountain-road view): sofas, fireplace, Internet WIFI
- One bedroom 1 (10.10m2,1window,West,view dwellings):2 X2 bunk beds (sleeping height not suitable for children under 6 years)
- Bedroom 2 (12.40m2,1window,South,road-mountain view):1 double bed 2 people
- A kitchen (11.20m2,1 window,North,view dwellings):ceramic hobs, oven, refrigerator (230L), freezer, dishwasher, microwave
- A bathroom (4.30m2)
- A separate toilet (1.60m2)
Floor:
- Bedroom 3 (13.80m2,1 window,South,road-mountain view):2 single beds and 1 drawer bed
- Bedroom 4 (11m2,1window,South,mountain-residential view):2 single beds
- One bedroom 5 (8.60m2,1window,North,house view):2 single beds
- One bedroom 6 (9.30m2,1window,North, view dwellings):1 double bed 2 persons
- A shower room with toilet (4m2.1 window,North, view dwellings)
- A games room lounge relaxation (44,70m2,bay window,South,mountain-road view) with TV, DVD, Billiards, darts
- A laundry/ boiler room with washing machine, dryer, toilet.
The most of this Chalet:
- Pets allowed without extra charge
- Garage
- 1800m2 open garden
- wifi included
Final household at your expense
Optional:
End of stay household (+166.00€)
Bed and bath linen (+15.00€ / double linen kit; +12.50€ / single linen kit; +9.50€ / towel kit; towels and bath mats not included)
Cot (free, on request upon reservation and subject to availability)
Description:
Upper Level:
- A living room, dining room (32.30m2, bay windows, south, mountain-road view): sofas, fireplace, Internet WIFI
- One bedroom 1 (10.10m2,1window,West,view dwellings):2 X2 bunk beds (sleeping height not suitable for children under 6 years)
- Bedroom 2 (12.40m2,1window,South,road-mountain view):1 double bed 2 people
- A kitchen (11.20m2,1 window,North,view dwellings):ceramic hobs, oven, refrigerator (230L), freezer, dishwasher, microwave
- A bathroom (4.30m2)
- A separate toilet (1.60m2)
Floor:
- Bedroom 3 (13.80m2,1 window,South,road-mountain view):2 single beds and 1 drawer bed
- Bedroom 4 (11m2,1window,South,mountain-residential view):2 single beds
- One bedroom 5 (8.60m2,1window,North,house view):2 single beds
- One bedroom 6 (9.30m2,1window,North, view dwellings):1 double bed 2 persons
- A shower room with toilet (4m2.1 window,North, view dwellings)
- A games room lounge relaxation (44,70m2,bay window,South,mountain-road view) with TV, DVD, Billiards, darts
- A laundry/ boiler room with washing machine, dryer, toilet.
The most of this Chalet:
- Pets allowed without extra charge
- Garage
- 1800m2 open garden
- wifi included
Final household at your expense
Optional:
End of stay household (+166.00€)
Bed and bath linen (+15.00€ / double linen kit; +12.50€ / single linen kit; +9.50€ / towel kit; towels and bath mats not included)
Cot (free, on request upon reservation and subject to availability)
- Layout :
- Parking :
- Services :
- Multimedia :
- Leisure facilities :
General
- Number of bedroom :
- 4 bedrooms and more
- Capacité maximum :
- 15 personnes
- Type of accomodation :
- Chalet
- Distance from villages :
- 1.00 m about the center of Samöens
- 1.00 km about the center of Samöens
- Distance from the lifts :
- 2.00 m about the Grand Massif Express gondola
- Exposure :
- South
- Official local classification :
- Unclassified
- Capacity :
- 220 capacity
- Hire/loan :
- Linen hire
- Bedlinen hire
- Type de loueur :
- Professionnel
Situation map
Map

Route Planner
Directions to :
448 ROUTE DE CRETET
74340
SAMOËNS
GPS coordinates
Latitude : 46.086417
Longitude : 6.711389






